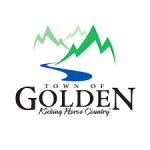Many different housing types to fit
the diverse needs of the community.

Community Housing
Golden Community Economic Development (Golden CED) develops and operates community housing units for local and long-term residents with low to moderate incomes. These units are resident-restricted for people who work within our community, or retired from working in our community, intending to help locals secure affordable housing.
People who do not meet the Golden CED’s resident-restricted requirements are served by market housing opportunities and are warmly welcomed to our diverse community. Golden CED has a resource page, Finding Housing, to assist in finding market housing in town.

Downtown Housing Project
The Downtown Housing Project is an innovative community housing development that prioritizes affordability, sustainability and inclusivity. Golden CED has completed the preliminary funding and design stage of developing a mixed-use commercial and residential rental building located within Golden’s historic downtown core. This development will be community-owned and operated and features one-bedroom and two-bedroom living units situated above commercial units on the main floor. This development will support the revitalization of the historic downtown core with new homes for residents and an increase in business opportunities.
Project Concept & Key Features
- Community-owned and operated development, by the community and for the community.
- Rental apartments that will house 40-50 residents of Golden and Area A with low to moderate incomes.
- It is a visually appealing building that will add to the charm of the historic downtown core.
- Mobility-enhanced floor plans for all 1-bedroom and 2-bedroom living spaces, including 3 units specially designed to be universally accessible.
- Sustainable features include close walking or rolling proximity to services, thus reducing the cost of living for tenants.
- Exceptionally energy efficient for sustainable living and lowering heating and cooling costs.
Frequently Asked Questions:
Q: Are there accessible units in the building?
A: Yes, the design includes 3 universally accessible units. In addition, all units will be designed so that one can easily get around the layout if using a wheelchair or other mobility device.
Q: What are the rental rates for the accommodations?
A: Rental rates will be calculated based on a person’s income. These will be different for each qualifying rental candidate.
Q: Is there residential parking available?
A: Yes, the building will have a parking lot accessible via the back laneway. There will be a limited number of parking spaces per rental unit.
Q: How do I apply for a rental unit?
A: Join our mailing list to learn more about updates on the progress of this development and when we will accept rental applications. Otherwise, keep an eye out for updates on our website.
Q: What happens when the rental units are all full?
A: We will have a waitlist for pre-approved applicants matched to specific unit size and design. More details will come once the application process is open.
Q: I’m interested in renting a commercial space. How do I find out more about these units?
A: Register for our mailing list to receive updates on when the commercial units will be ready for rent and how to apply.
Project Supporters






Housing Initiatives
Would you like to know more about our other housing initiatives?

