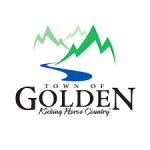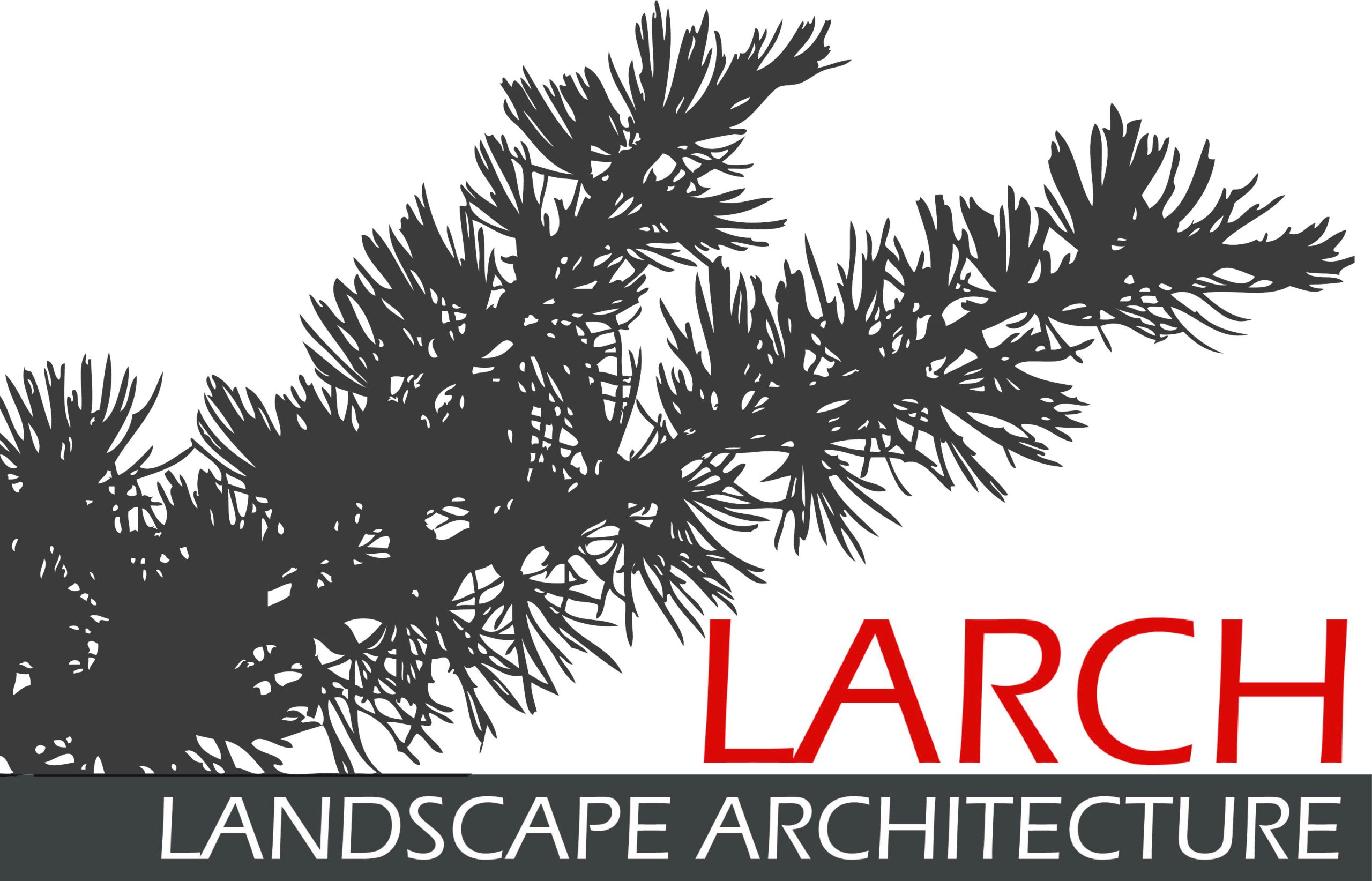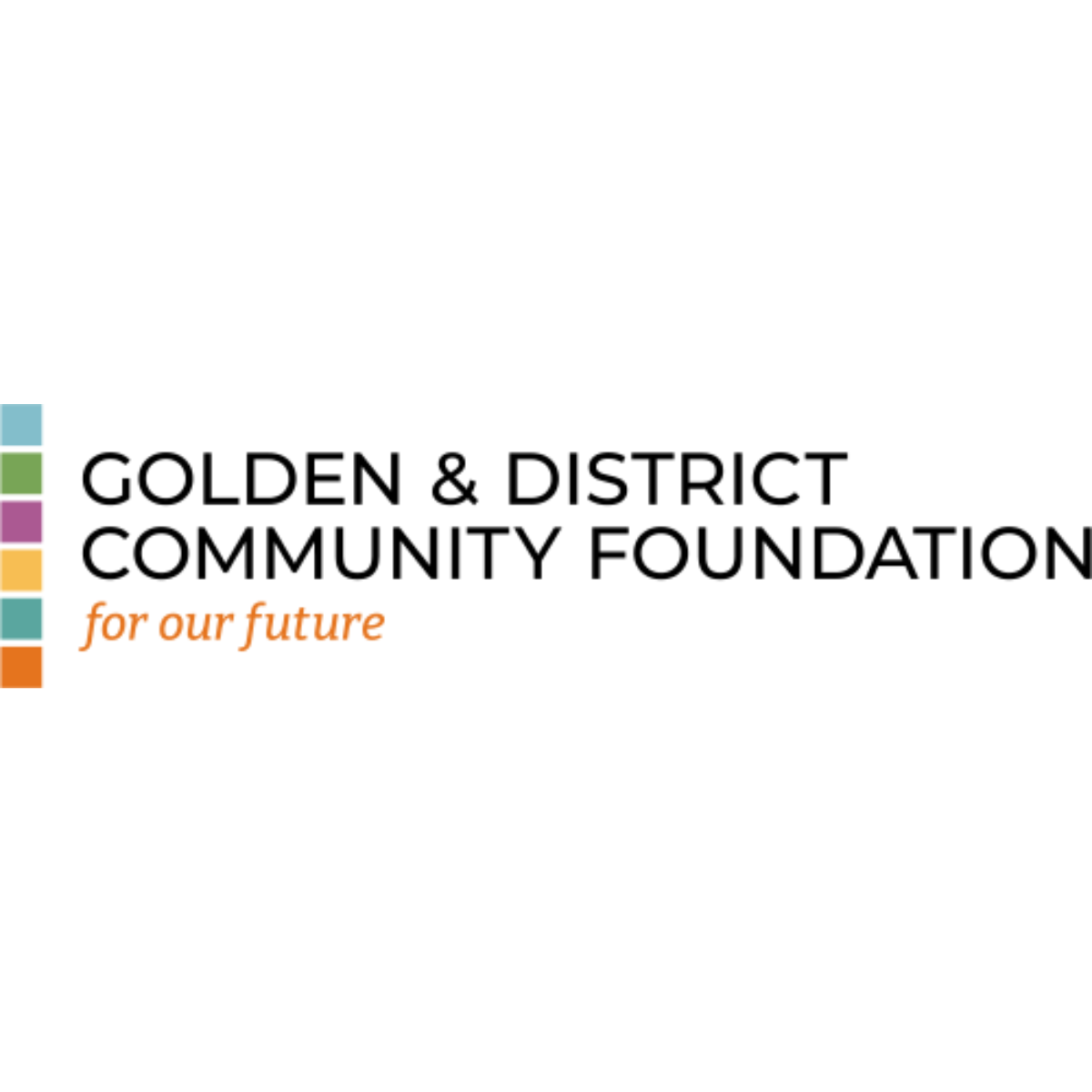Access to housing is vital to
community sustainability.


Downtown Housing Project
The Downtown Housing Project is an innovative community-owned and operated housing development that prioritizes affordability, sustainability and inclusivity. Golden CED has been working with the Town of Golden for several years to identify an appropriate Town-owned site for the development, as it is typically a standard practice for a municipality to contribute land for affordable housing projects.
In 2022, Golden CED and the Town of Golden determined that the property at 527 9th Avenue North was best suited for this purpose, supporting the OCP that outlines goals for residential and multi-family development as well as prioritizing mixed-use commercial development downtown. A Memorandum of Understanding was signed in December 2022, outlining the intention for the Town to sell the land at a discount to Golden CED for the development and operation of affordable housing.
The vision for this project is to provide 27 residential units, including a mix of one-bedroom and two‐bedroom apartments, as well as commercial/retail units on the main floor. The development addresses key gaps identified by the Housing Needs Assessment performed for the Town and CSRD Area A in 2021. It serves the community by increasing affordable rental housing and supporting housing diversity near community amenities and services. The commercial spaces will act as a social enterprise for Golden CED to support their work in continuing to develop and operate affordable rental housing in the Town of Golden. This development will contribute to the revitalization of the historic downtown core with new homes for residents and an increase in business opportunities.
Project Concept & Key Features
- Community-owned and operated development, by the community and for the community.
- Rental apartments that will house residents of Golden and Area A with low to moderate incomes.
- It is a visually appealing building that will add to the charm of the historic downtown core.
- Mobility-enhanced floor plans for all 1-bedroom and 2-bedroom living spaces, including 3 units specially designed to be universally accessible.
- Sustainable features include close walking or rolling proximity to services, thus reducing the cost of living for tenants.
- Exceptionally energy efficient for sustainable living and lowering heating and cooling costs.
How to Apply for a Unit
We are not yet in the process of collecting applications for commercial or residential units.
Complete the following survey so we can contact you when we start accepting applications:
Frequently Asked Questions
1. FUNDING AND PROGRAM DETAILS
Q1.1: Who will live in the residential units?
A1.1: This project will provide 27 rental units at a range of rental rates to support individuals and families of varying income levels. The project provides a mix of 1- and 2-bedroom apartments. The intention of this development is to support attainable housing options for individuals and families living and working in Golden.
With all its housing work, Golden CED prioritizes the development and operation of housing for local and long-term residents of Golden.
Q1.2: Is this supportive housing?
A1.2: No. This housing development is for those who can live independently, as one would in regular market rentals.
Q1.3: How is the project funded?
A1.3: To fund the residential portion of this development, Golden CED successfully applied to BC Housing’s 2023 Community Housing Fund proposal call. This was a highly competitive province-wide funding call, only 13 projects were awarded in the BC Housing Interior Region. We are grateful for our funder support.
The commercial spaces are not funded through this grant.
Q1.4: What will the rental rates be? Who is eligible?
A1.4: The rental rates for residential units will align with the Community Housing Fund requirements. Households earning up to the Maximum Household Income limits will be eligible for these units. These income thresholds are subject to change and are updated annually by BC Housing. Rents will be finalized closer to project completion.
More information on the program, including rent criteria, eligibility and income limits can be found on the BC Housing website.
Q1.5: How many people can live in each unit?
A1.5: BC Housing uses National Occupancy Standards to determine what size of unit a household can apply for, with some exceptions and flexibility based on community need.
1. There shall be no more than 2 or less than 1 person per bedroom.
2. Spouses and couples share a bedroom.
3. Parents do not share a bedroom with children.
4. Dependants aged 18 or more do not share a bedroom.
5. Dependants aged 5 or more of opposite sex do not share a bedroom.
For more information on National Occupancy Standards and how they are applied to subsidized units please visit: Subsidized Housing | BC Housing.
Q1.6: How do I apply for a rental unit?
A1.6: Complete this survey so we can contact you about updates on the progress of this development and when we will accept rental applications. Otherwise, keep an eye out for updates on our website.
Q1.7: What happens when the rental units are all full?
A1.7: We will have a waitlist for pre-approved applicants matched to specific unit size and design. More details will come once the application process is open.
2. COMMERCIAL UNITS
Q2.1: Will there be commercial spaces on the ground floor?
A2.1: The ground floor of the building will have approximately 200 square meters of commercial space. The initial design includes five small commercial units.
Golden CED will rent the commercial units at market rates as a social enterprise to continue to expand the affordable housing program in Golden.
The commercial spaces will also contribute to a vibrant and active downtown core, with smaller commercial spaces that are suitable to a variety of business types and offer space for more businesses to serve locals and visitors in a high visibility area of our downtown core.
Q2.2: I’m interested in renting a commercial space. How do I find out more about these units?
A2.2: Complete this survey so we can contact you when the commercial units will be ready for rent and how to apply.
3. COMMUNITY ENGAGEMENT
Q3.1: Was there be public engagement for this development?
A3.1: Leading up to the submission of the BC Housing funding application, Golden CED provided social media updates on the intention to pursue an affordable housing project at 527 9th Ave N. With the signing of the MOU in 2022, the Town of Golden and Golden CED issued a joint press release on January 3, 2023, announcing this proposal.
With confirmation of funds from BC Housing, Golden CED hosted a Community Open House on July 23rd 2024 where initial designs were presented and feedback from the community was sought and incorporated.
4. CONSTRUCTION
Q4.1: When will the construction begin?
A4.1: Golden CED is hoping to start construction in September of 2025.
Project Supporters








Housing Initiatives
Would you like to know more about our other housing initiatives?

